Welcome to the 8S235 Murray Estate
Listed at $3,900,000
Today’s must-see home comes to you in the lovely Brenwood Estates located in Naperville, Illinois. This classic custom built manor merges elegance with a rustic country aesthetic, creating a balance between comfort and beauty. This home feels lived-in and welcoming, but still impeccable. Sprawling over two acres of beautifully manicured grounds including numerous outdoor sitting areas, fire pits, stunning waterfall koi pond, four seasons room and entertaining spaces. Seamless indoor-outdoor flow invites entertaining and allows for full enjoyment of the entire property.
Your memories will begin as you spend countless hours with family and friends enjoying this magnificently beautiful front porch living space adorned with travertine flooring and a wood engrained ceiling. The brick and stone enhance the beauty and craftsmanship that you will be in awe of. You enter through the 3-inch thick doors that are truly impressive! Hickory hand scraped floors are featured throughout. Your eye will immediately be drawn to the family room, with floor-to-ceiling brick accent wall, fireplace and wooden beams with wrought iron accents. The knotty alder entertainment center is an impressive statement piece. Perfectly placed bar for your indoor and outdoor use.
The heart of the home is the high-end gourmet kitchen with European washed and dark accent maple custom cabinetry. The oversized island and separate eating area are perfectly placed near the stone fireplace. First floor primary is privately located in the west wing with gorgeous views of the koi pond. High-end closets, exquisite primary bath with custom cabinets, steam shower and deep soak tub, in front of wood-surround fireplace. First floor office with a rich cherry paneling and cherry coffered ceiling includes a secret door to a full bath that can be easily used as an additional bedroom. The dramatic main staircase has floor to ceiling windows and continues from the upstairs directly to the basement.
On the second level, all three bedrooms have beautiful ceiling features, fantastic closet space and on-trend ensuite bathrooms. Second laundry room is conveniently located upstairs. As you make your way towards the south side of the home you will be greeted by the open rotunda with impressive hickory inlaid flooring. The back staircase conveniently takes you down to the finished basement which includes a restaurant grade bar and entertainment area with custom tin ceiling and extensive trim work. Wine cellar, full gym and multiple storage rooms. As you arrive and drive through the portico you will experience the abundance of parking and privacy with 6 garage options. The carriage house offers a fantastic apartment with full bath, kitchen and lots of storage. Welcome Home!
To schedule a private tour, contact Amy Hill today at [email protected] or 639.699.0578.
Click through the Gallery to View More Photos
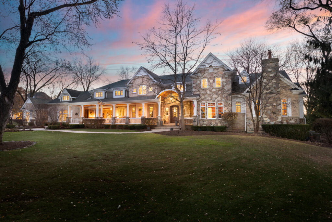
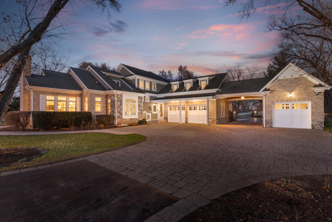
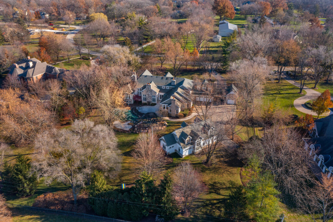
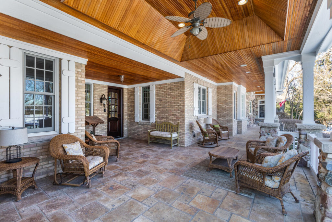
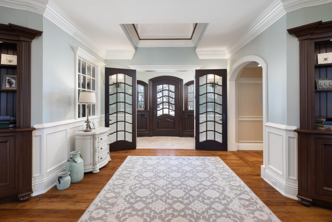
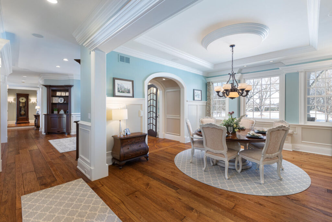
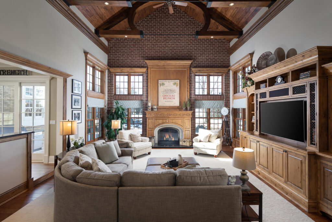
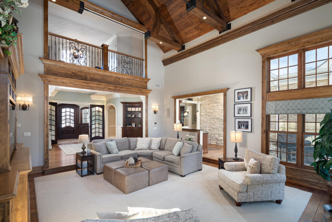
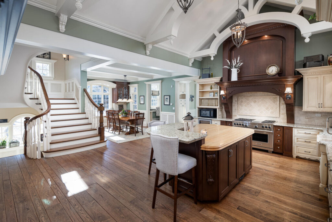
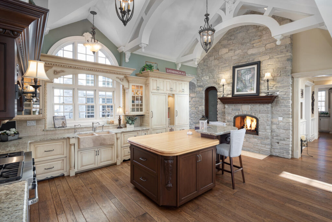
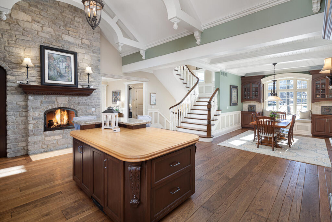
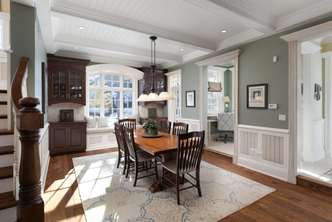
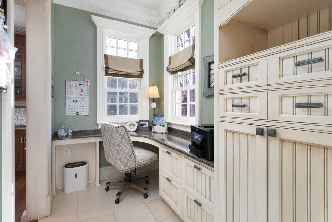
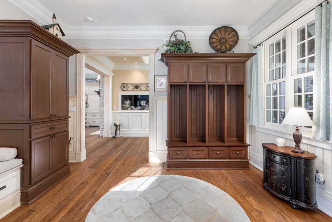
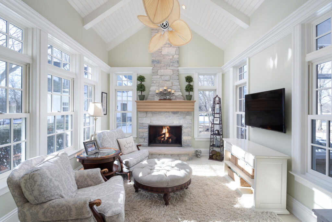
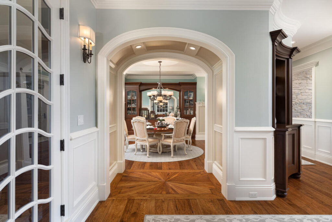
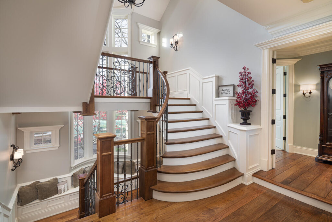
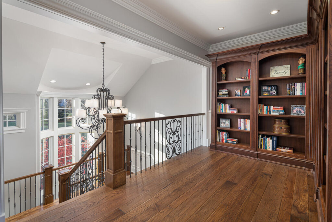
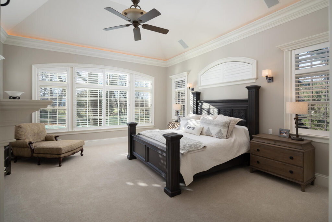
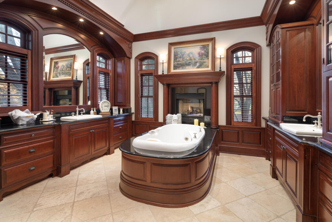
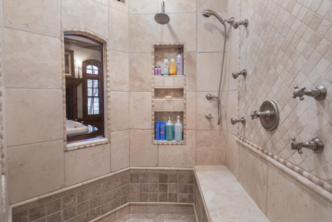
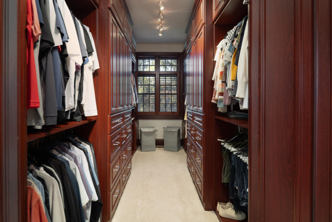
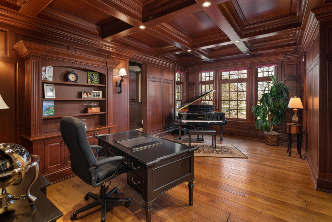
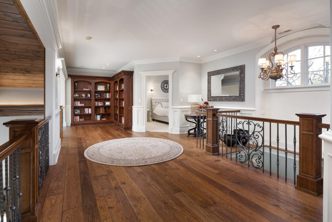
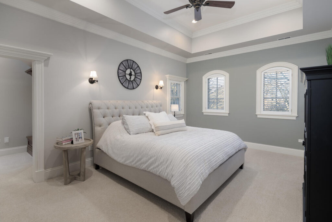
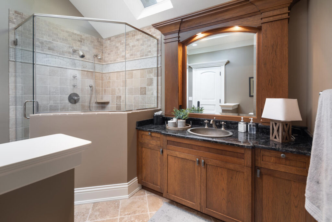
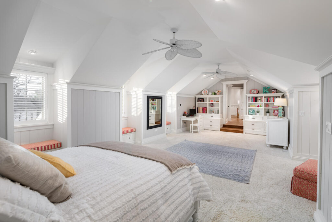
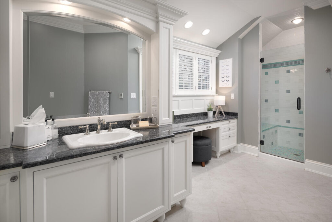
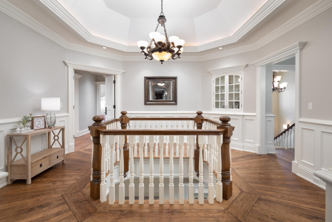
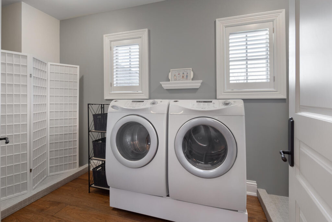
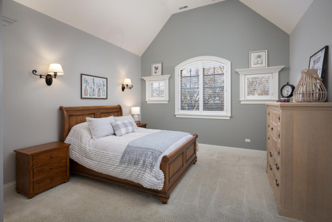
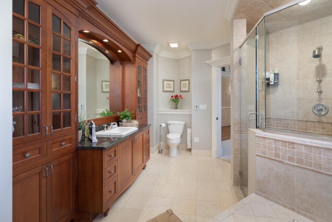
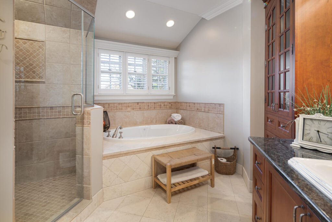
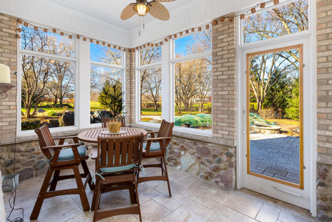
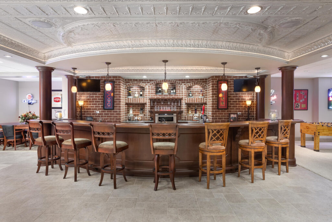
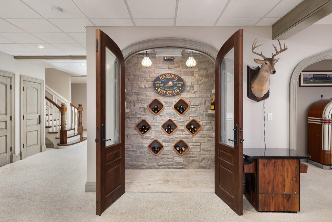
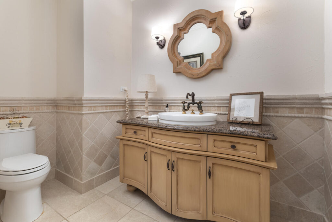
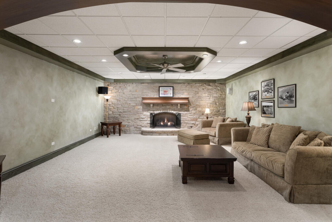
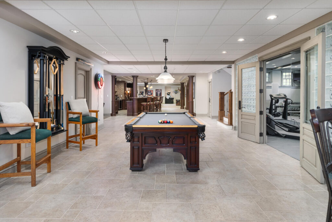
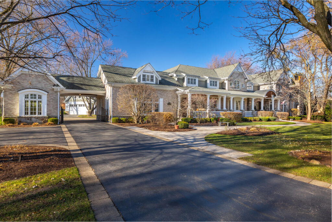
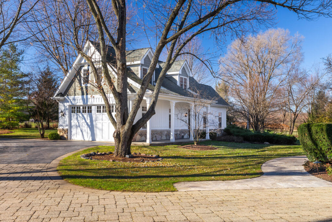
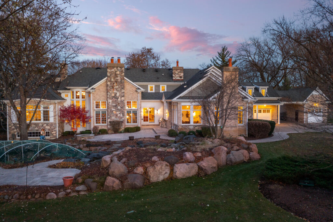
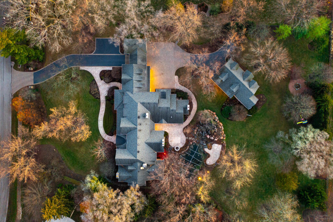
To see more of The Ville’s homes for sale, click here.


